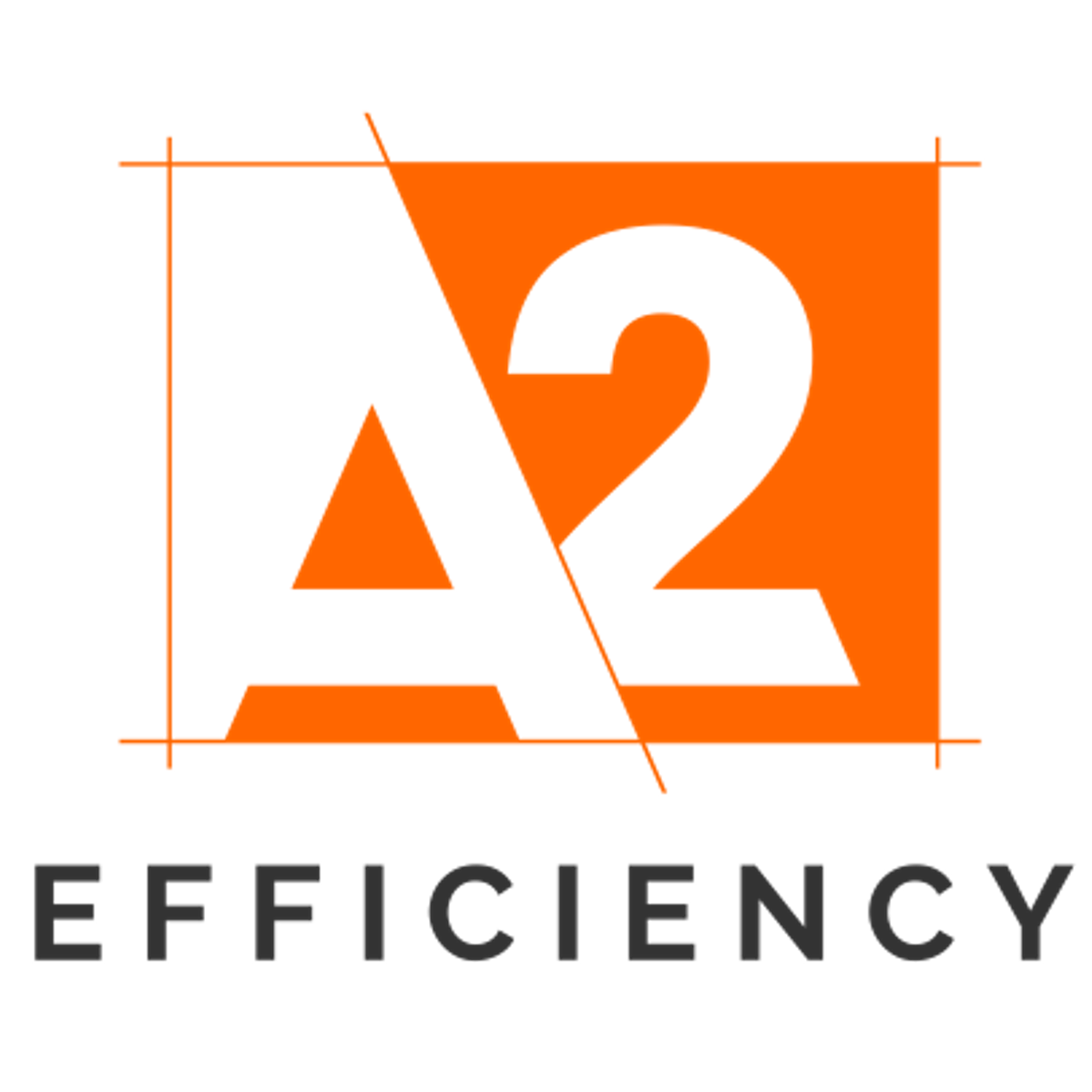Spokane Office Energy Modeling
Location: Spokane, WA
Owner: Confidential
Client: Confidential
Architect: HOK
Engineer: Coffman
Building Use: Office
Year Completed: 2022
Building Size: 76,000 sf
Goals: LEED, WA Code, WA Clean Building Act (BPS)
Project Overview
A confidential corporate client in the healthcare industry sought to develop a new campus in Spokane, Washington, to provide a new center of operations. The building was designed to be a 4-story, 76,000 sf with the focus on office space and amenities including a clinic, conference area, fitness center, and café. The project followed a design-build delivery structure to achieve both speed and efficiency.
The design targeted a low carbon footprint in both operational and embodied carbon from conventional practices. Targets include evaluating how the building could meet the AIA 2030 Challenge and what trade-offs exist in operational and embodied carbon. The project was also designed to be future-proof in operational energy use, designed to exceed the Washington Clean Building Act as well as the Washington State Energy Code for 2021.
The design intent was based on an all-electric HVAC system, utilizing a high-efficiency outdoor air system, chilled beams, and central air-to-water heat pump plant.
Our Role
Staff of A2 Efficiency supported this project while at a previous company. Services Included:
Owner consulting on efficiency strategies
Design team support for energy performance
WSEC compliance evaluation
WA Clean Building Act evaluation
Embodied Carbon Design Assessment
Project Highlights
High efficiency DOAS with heat recovery, and chilled beams at 50 kBtu/sf (49.9)
11% less than the WA Clean Building Act target for new office buildings
32% energy cost savings from the customers’ existing office building.
The estimated operational carbon for the building is shown below in pounds per gross floor area (lbs/sf). The DD Design with DOAS, heat recovery, and fan coils is estimated at 5.3 MTCO2e/1000sf.





